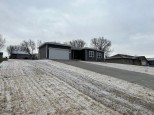WI > Columbia > Fall River > N4195 County Road Dg
Property Description for N4195 County Road Dg, Fall River, WI 53932
Green acres is the place to be; 24.84 acres to be exact! This little piece of heaven on earth has not be on the market for over 49 years! Land has not be leased; which means it has been chemical free! If you are will to do the "homework" this property is truly a gem waiting to be polished! Per pre-market appraisal: the kitchen and bath were remodeled 2017 and 2016. The laundry/mud room was remodeled in 2006. The windows, siding and roof were recently replaced. The concrete driveway and walkway were installed in 2016.The land is classified by the county as 14.50 acres agricultural, 7.5 acres ag/forest, 1.84 ag home site, and 1 acre undeveloped. Great 24'x40' (2 1/2) detached garage. Wildlife galore; a hunter's paradise that comes complete with a hunting tower! A must see!!!
- Finished Square Feet: 1,792
- Finished Above Ground Square Feet: 1,792
- Waterfront:
- Building Type: 2 story
- Subdivision: N/A
- County: Columbia
- Lot Acres: 24.84
- Elementary School: Fall River
- Middle School: Fall River
- High School: Fall River
- Property Type: Single Family
- Estimated Age: 1900
- Garage: 2 car, Detached
- Basement: Partial
- Style: National Folk/Farm house
- MLS #: 1964692
- Taxes: $1,353
- Master Bedroom: 11x12
- Bedroom #2: 8x13
- Bedroom #3: 8x13
- Bedroom #4: 10x11
- Bedroom #5: 9x11
- Kitchen: 15x16
- Living/Grt Rm: 15x16
Similar Properties
There are currently no similar properties for sale in this area. But, you can expand your search options using the button below.























